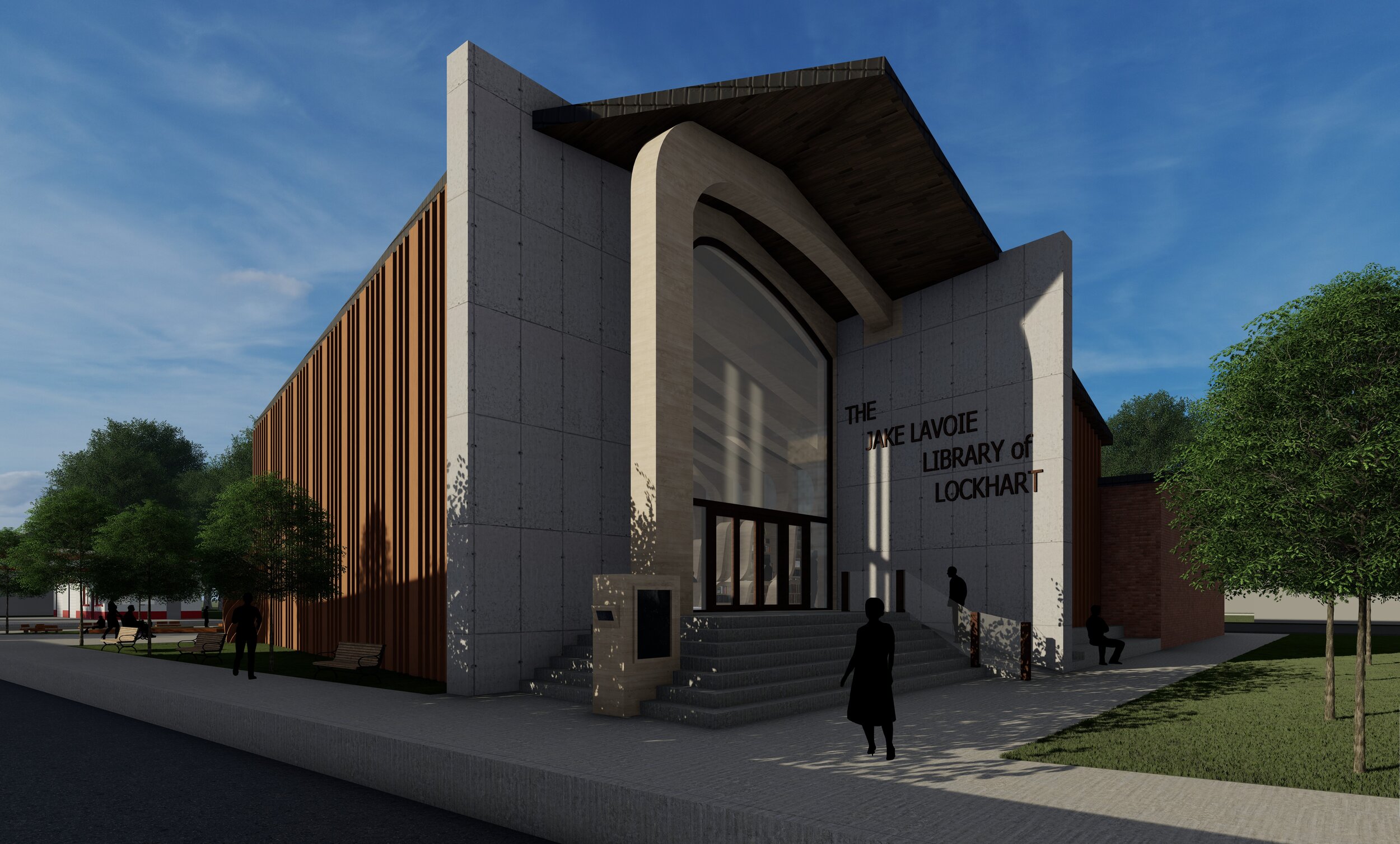
4th Year Design Studio
LIBRARY PROJECT
The physical site context as well as social and cultural context are all summed up with the relationship of the site to the downtown focal points such as parking, the town square, the courthouse, and shops. Using lines and the angles they created, a connection was created on the site to these aspects of the surrounding context; With an opening book-like Main Entrance.
The varying attitudes toward program and content translate into the buildings form. Program was placed along the path on the site in a sequential way following the order of usage. This sequence of program along with the visible path on the site began to take shape as the building’s form.
To really emphasize the continuous path running through the building, and add a variety of connections, a Kinetic rib structure moving along the path connecting downtown Lockhart through the building took form. This rib structure blends the structure with the functionality of the building, providing a wrapping base that blends into benches, bookcases, and workstations. Creating a continuous connection between the formal and informal aspects of the building.
The temporal perception of space and rendered human experience comes from the continuous flow of connection throughout the building, on larger scale with the rib structure to smaller scale with the continuous form flowing from seating to shelving.
Plans
Lower Level
Levels 1-2
Levels 2-3
Levels 3-4












